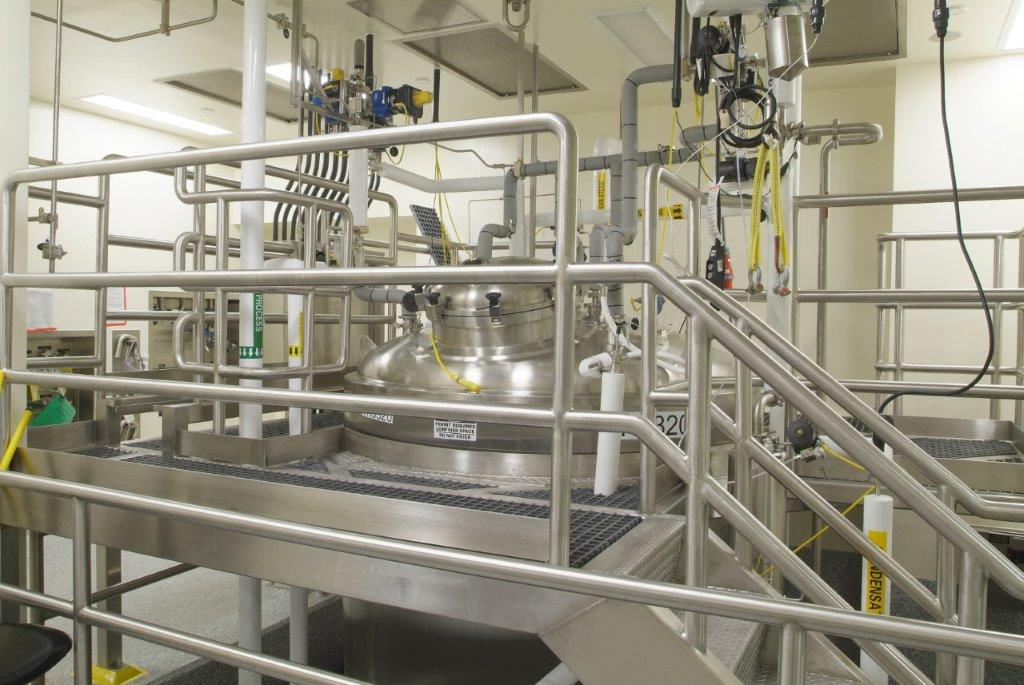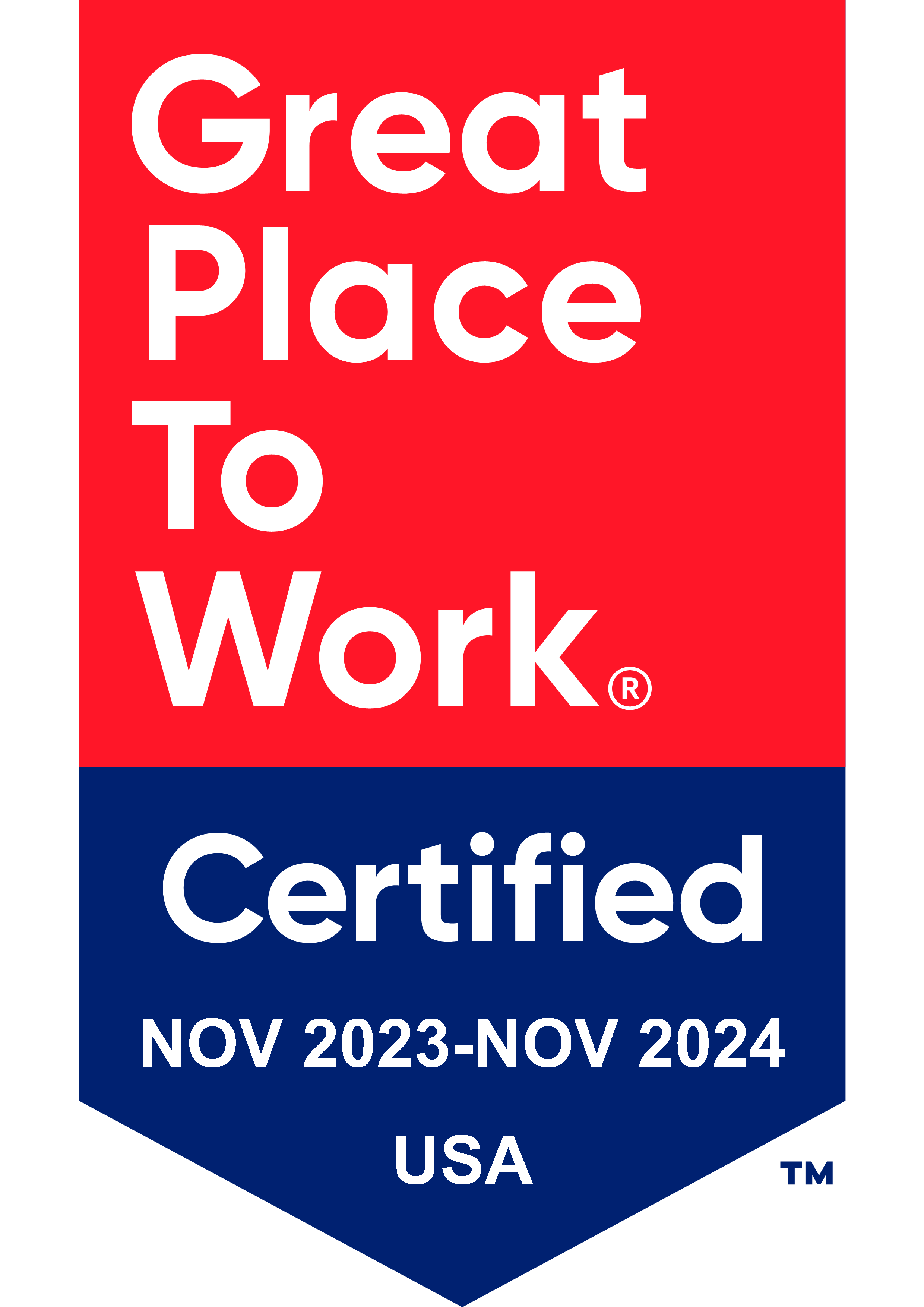Owner
Location
CM Partner
Awards & Accolades
Award of Excellence in Mechanical from the Associated Builders & Contractors NH/VT Chapter
2017 ISPE Facility of the Year (FOYA) Winner for Facility Integration
LEED Gold Certification – Laboratory Building
LEED Silver Certification – Cell Culture Manufacturing Facility

Project Description
Bristol Myers Squibb’s (BMS) two facilities, the Biologics Development Building (BDB) and the Clinical Manufacturing Building (CMB) were designed and built in an efficient manner and incorporated into the broader campus to provide complementary value to the supply chain. The BDB is 230,000 square feet and four stories, with labs and associated office workstations on the first and second floors, an empty third floor for future expansion, and a fourth-floor penthouse for utilities. The CMB is a 131,000 square foot, multistory facility for the manufacture of late stage clinical and commercial launch supply of biologic bulk drug substance. The initial build out (Phase 1) provides a nominal bioreactor capacity of 2 x 2,000 L and houses all of the functions for supporting the manufacturing operations including office space for 125 employees, a Just-in-Time (JIT) warehouse, process utilities, weigh and dispense operations, solution preparation and parts wash/sterile preparation. The initial construction includes the utilities, infrastructure and shell space to support a rapid deployment for a future Phase 2 build-out of upstream and downstream manufacturing spaces should BMS require additional manufacturing capacity in short order.
The design and deployment of these facilities were done in a very thoughtful manner to ensure these assets integrated into the broader manufacturing network – there was careful integration and co-location of research, process development, scale-up, adaptable clinical and commercial scale manufacturing, which created an environment that minimized and eliminates handoffs. In terms of facility integration, these facilities were great examples of how to integrate new capabilities within an existing plant through careful design, good collaboration as well as creative engineering. An impressive fact was to execute this project, BMS had to ensure close integration of the project teams with existing operations in the facility – the nature of the project (two separate facilities, designed by two separate architects, constructed at the same time by the same construction manager on an already fully operational campus) rendered challenges, which the project overcame.
Given the number of modifications that were also required to the existing campus (additions to the utilities, parking garage, CUB and pipe rack and storm water management), this project required a deliberate focus on planning and integration.

